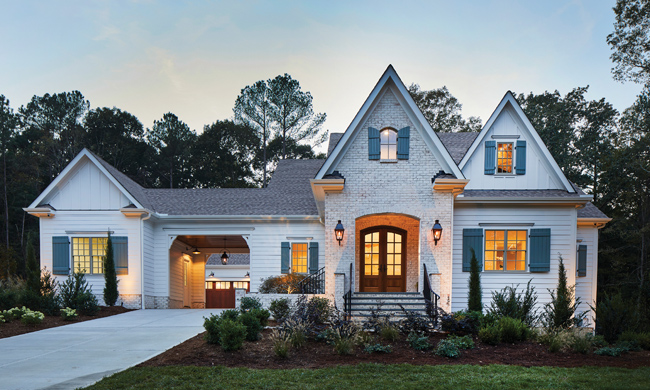
5 tips to create a comfortable forever home
For most homebuyers, their dream homes are not something they’re likely to find already on the market. With a unique vision of your dream home’s look, location and features, building a custom home is generally the easiest way to make that dream a reality.
To keep things moving as smoothly as possible amid what can be a complicated process, consider these tips as you embark on the journey.
Set a Realistic Budget
You’ll need to start by determining how much you can spend on your house. Typically, the cost of building a home is around $100-$200 per square foot, according to research from HomeAdvisor. You’ll also need to account for the lot price as well as design fees, taxes, permits, materials and labor. Materials and labor should make up about 75% of the total amount spent, but it’s wise to build in a buffer for price changes and overages. While building your budget, consider what items and features are “must-haves” and things that should only be included if your budget allows.
Identify the Perfect Location
 Think about where you’d like to live and research comparable lots and properties in those areas, which can give you a better idea of costs. Because the features of many dream homes require a wider footprint, you may need to build outside of city limits, which can make natural gas more difficult to access. Consider propane instead, which can do everything natural gas can and go where natural gas cannot or where it is cost prohibitive to run a natural gas line. Propane also reduces dependence on the electrical grid, and a propane standby generator can safeguard your family if there is a power outage.
Think about where you’d like to live and research comparable lots and properties in those areas, which can give you a better idea of costs. Because the features of many dream homes require a wider footprint, you may need to build outside of city limits, which can make natural gas more difficult to access. Consider propane instead, which can do everything natural gas can and go where natural gas cannot or where it is cost prohibitive to run a natural gas line. Propane also reduces dependence on the electrical grid, and a propane standby generator can safeguard your family if there is a power outage.
“As a real estate agent and builder, I have the pleasure of helping families select their dream homes,” said Matt Blashaw, residential contractor, licensed real estate agent and host of HGTV’s “Build it Forward.” “The homes we design and build are frequently in propane country, or off the natural gas grid. Propane makes it possible to build an affordable and comfortable, high-performing indoor living spaces and dynamic outdoor entertaining areas.”
Keep Universal Design Principles in Mind
Many homebuyers want to ensure their space is accessible to family members and guests both now and for decades to come. As the housing market slows and mortgage rates rise, buyers may look to incorporate features that allow them to age in place. Incorporating principles of universal design – the ability of a space to be understood, accessed and used by people regardless of their age or ability – can make it possible to still enjoy your home even if mobility, vision or other challenges arise as you age.
For example, the entryway could have a ramp or sloped concrete walkway leading to a front door wide enough to accommodate a wheelchair with a barrier-free threshold. Inside, wider hallways and doorways, strategic lighting and appliances installed at lower heights are mainstays of universal design. Counters of varying heights, drop-down cabinet racks and roll-under sinks in kitchens and zero-entry showers, slip-resistant flooring and grab bars in bathrooms offer enhanced accessibility.
Consider Alternative Energy Sources
With today’s electric grid, more than two-thirds of the energy is wasted; it never reaches homes. Unlike electricity, propane is stored in a large tank either above or below ground on the property. A 500-gallon tank can hold enough propane to meet the annual energy needs of an average single-family home – enough to power major systems in a home.
Propane pairs well with other energy sources, including grid electricity and on-site solar, which makes it a viable option for dual-energy homes. Like natural gas, propane can power major appliances such as your furnace, water heater, clothes dryer, fireplace, range and standby generator. Often, propane works more efficiently with fewer greenhouse gas emissions than electricity, meaning your home is cleaner for the environment.
Propane can even power a whole-home standby generator, which is often a big selling point. When a homeowner purchases a standby generator, a licensed electrician installs the unit outside the home and wires it to the home’s circuit breaker. When a power outage occurs, the generator automatically senses the disruption of service and starts the generator’s engine, which then delivers power to the home. From the warm, comfortable heat of a propane furnace to the peace of mind offered by a propane standby generator, many homeowners trust propane to provide a safe, efficient, whole-home energy solution.
Build a Team of Experts
Hiring the right people can make the process of turning your dream into reality go much smoother. Start by researching reputable builders, paying special attention to the types of homes they build to find a style that matches what you’re looking for as well as price ranges for past homes they’ve built. Consider how long the builders have been in business and if they’re licensed and insured.
Depending on your builder’s capabilities, you may also need to hire an architect or designer. In addition to your real estate agent to assist with purchasing the lot and selling your previous home, you may need assistance from other professionals, such as a real estate attorney, landscape architect and propane supplier. A local propane supplier can work with the builder to install a properly sized propane storage tank either above or below ground and connect appliances.
Find more ideas for building your dream home at Propane.com.
Propane-Powered Appliances
You may be surprised to learn propane can power major appliances, which can increase the value of a home because of their high performance, efficiency and reduced dependence on the electrical grid.
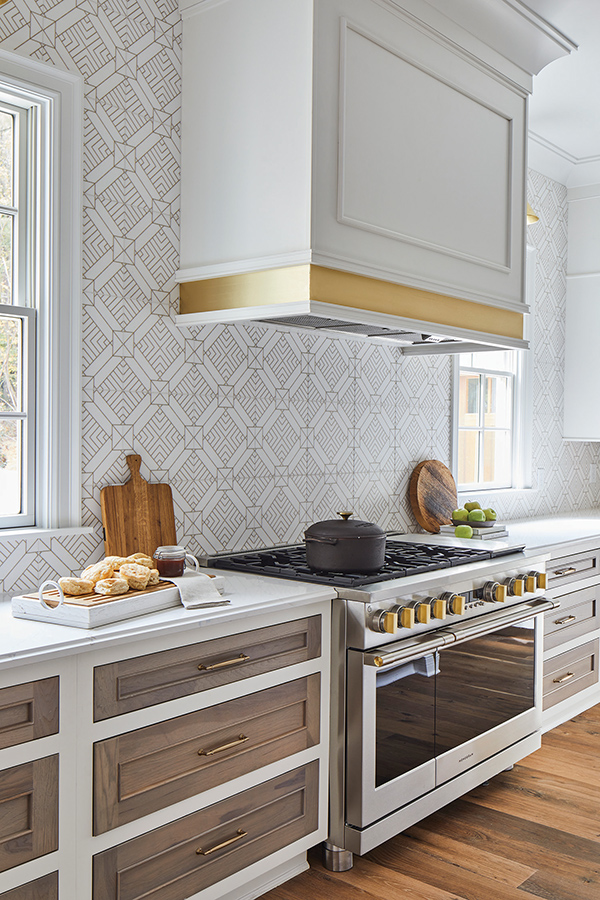 Furnace
Furnace
A propane-powered furnace has a 50% longer lifespan than an electric heat pump, reducing its overall lifetime costs. Propane-powered residential furnaces also emit up to 50% fewer greenhouse gas emissions than electric furnaces and 12% fewer greenhouse gas emissions than furnaces running on oil-based fuels.
Boiler
Propane boilers have an expected lifespan of up to 30 years, but many can last longer if serviced and maintained properly. High-efficiency propane boilers offer performance, space savings and versatility as well as a significant reduction in carbon dioxide emissions compared to those fueled by heating oil.
Standby Generator
Propane standby generators supply supplemental electricity in as little as 10 seconds after an outage. Plus, propane doesn’t degrade over time, unlike diesel or gasoline, making it an ideal standby power fuel.
Clothes Dryer
Propane-powered clothes dryers generate up to 42% fewer greenhouse gas emissions compared to electric dryers. They also dry clothes faster, which can reduce energy use and cost.
Range
With up to 15% fewer greenhouse gas emissions compared to electric ranges, propane-powered ranges also allow for greater control of heat levels. Plus, their instant flame turnoff capabilities help them cool faster.
Tankless Water Heater
Propane tankless water heaters have the lowest annual cost of ownership in mixed and cold United States climates when compared with electric water heaters, heat pump water heaters and oil-fueled water heaters. They also only heat water when it is needed, reducing standby losses that come with storage tank water heaters.
Photos courtesy of Laurey Glenn and Paragon Building Group (house exterior and kitchen)
 SOURCE:Propane Education & Research Council
SOURCE:Propane Education & Research Council

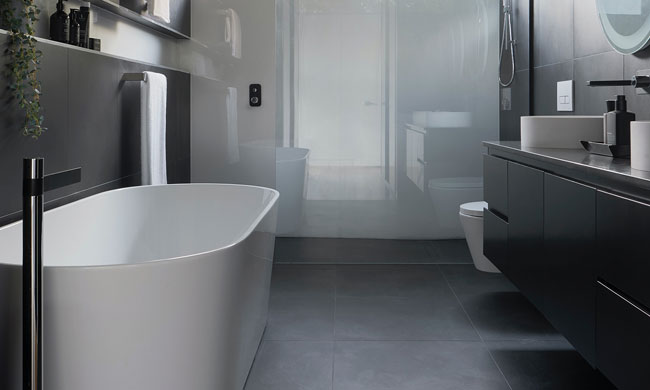

 Think about where you’d like to live and research comparable lots and properties in those areas, which can give you a better idea of costs. Because the features of many dream homes require a wider footprint, you may need to build outside of city limits, which can make natural gas more difficult to access. Consider propane instead, which can do everything natural gas can and go where natural gas cannot or where it is cost prohibitive to run a natural gas line. Propane also reduces dependence on the electrical grid, and a propane standby generator can safeguard your family if there is a power outage.
Think about where you’d like to live and research comparable lots and properties in those areas, which can give you a better idea of costs. Because the features of many dream homes require a wider footprint, you may need to build outside of city limits, which can make natural gas more difficult to access. Consider propane instead, which can do everything natural gas can and go where natural gas cannot or where it is cost prohibitive to run a natural gas line. Propane also reduces dependence on the electrical grid, and a propane standby generator can safeguard your family if there is a power outage. Furnace
Furnace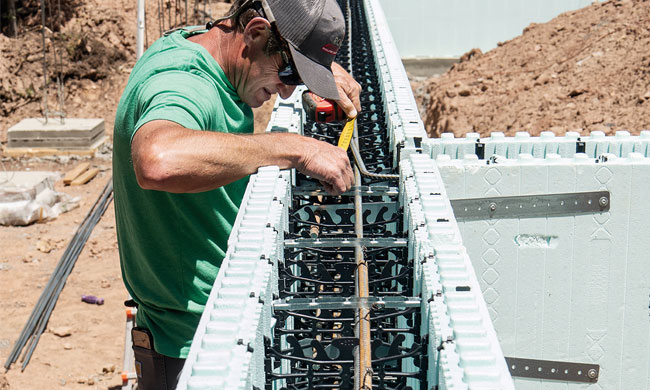
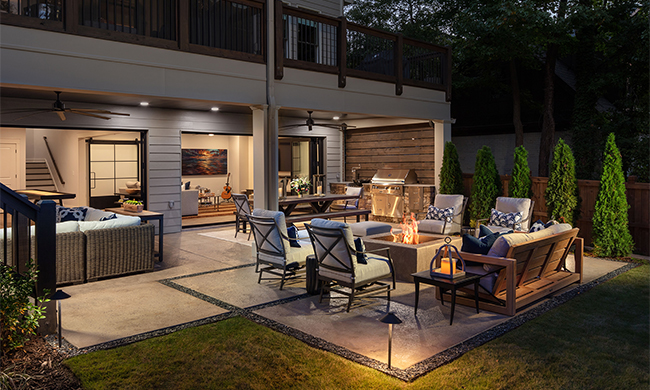
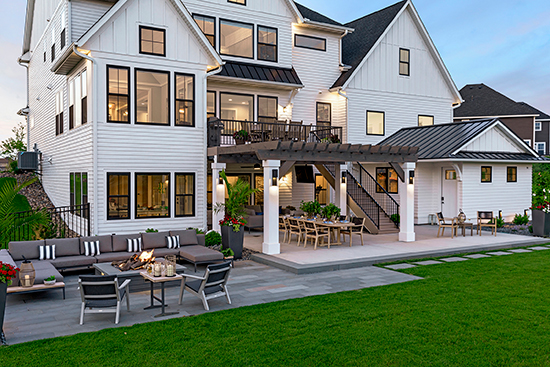
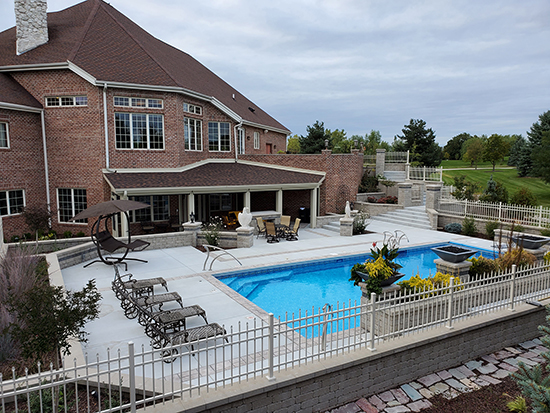

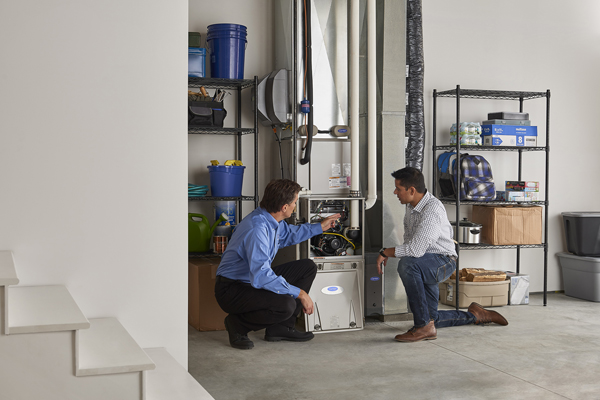
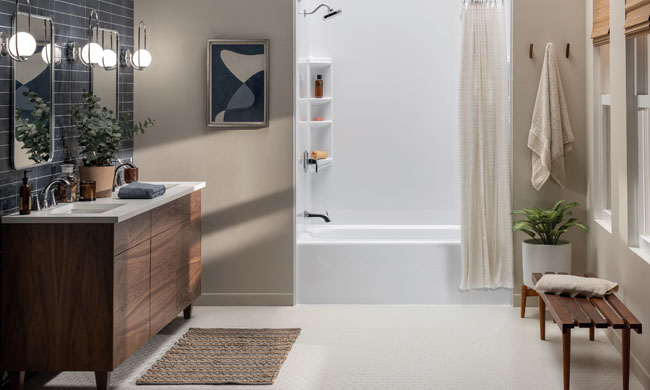
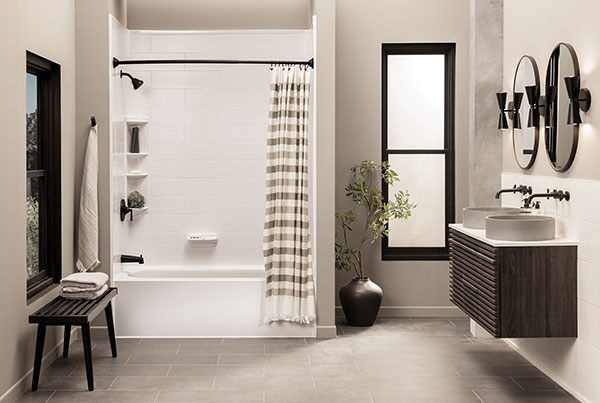 Myth: A traditional down-to-studs remodel is the “right” way or “only” way to achieve a new bathroom.
Myth: A traditional down-to-studs remodel is the “right” way or “only” way to achieve a new bathroom.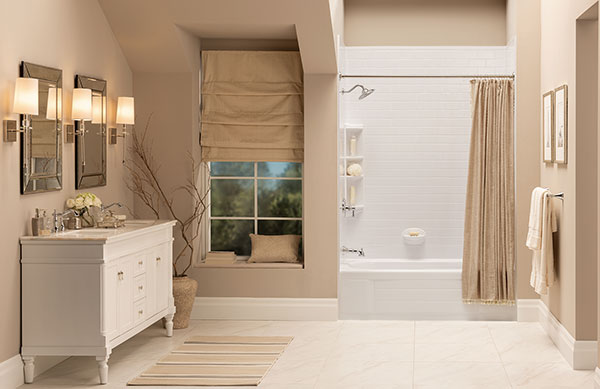 If you've lived in your home for a while, it may be time to give your bathroom more than just a facelift. Dated fixtures, peeling paint and chipped tiles are telltale signs that all isn't well with your bathroom. A beautiful new bathroom may be more accessible than you think.
If you've lived in your home for a while, it may be time to give your bathroom more than just a facelift. Dated fixtures, peeling paint and chipped tiles are telltale signs that all isn't well with your bathroom. A beautiful new bathroom may be more accessible than you think. 

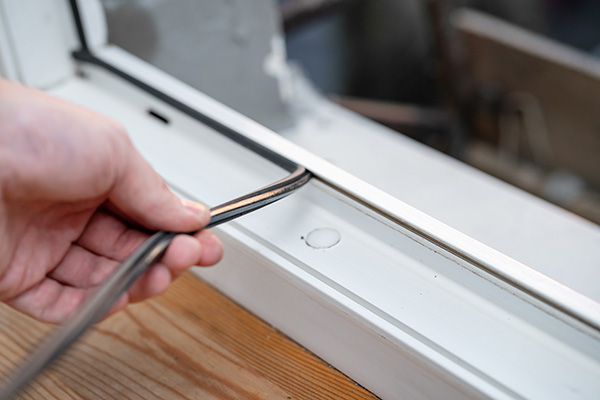

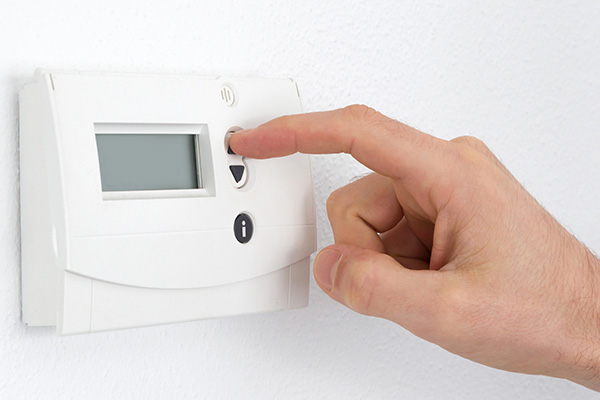
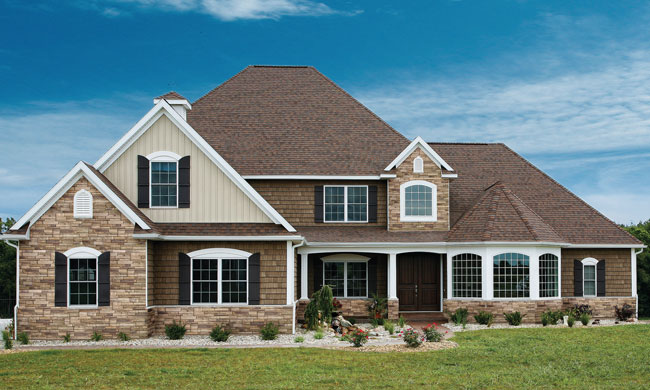
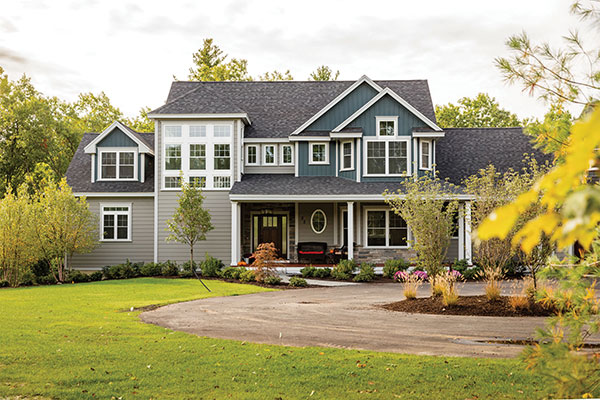 Connecting people more closely with nature and natural elements, biophilic design can lead to increased well-being and productivity. Growing wellness and environmental concerns are driving demand for outdoor living space improvements and integration of nature in design, including elements like green roofs, living walls and large windows.
Connecting people more closely with nature and natural elements, biophilic design can lead to increased well-being and productivity. Growing wellness and environmental concerns are driving demand for outdoor living space improvements and integration of nature in design, including elements like green roofs, living walls and large windows.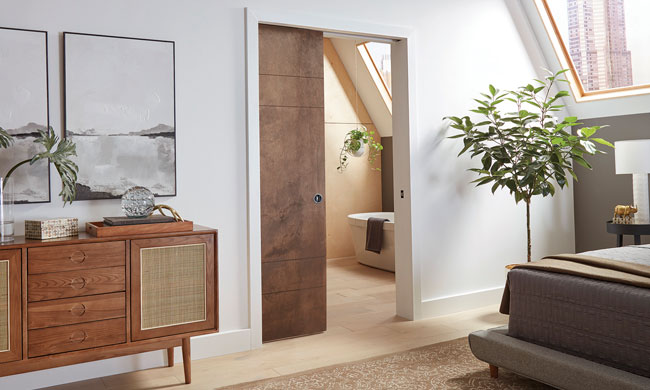
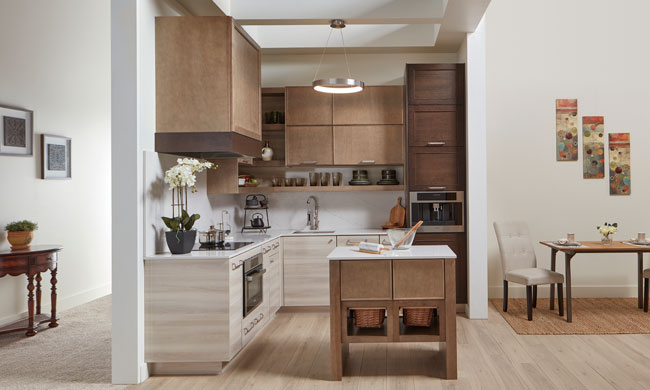
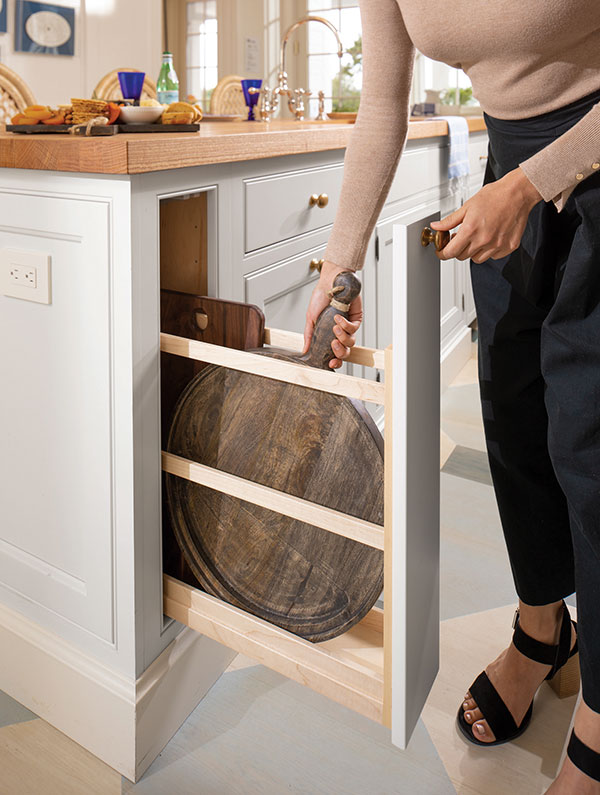 Let it Flow: Open concepts have become quite common as it allows the kitchen to feel like one large room where loved ones and guests can intermingle as opposed to an enclosed space. This flowing openness lends continuous visibility to the area ranging from the (seemingly) always active kitchen to gathering spaces in the dining and living rooms. An open floor plan also helps connect design aesthetics from each room to the next.
Let it Flow: Open concepts have become quite common as it allows the kitchen to feel like one large room where loved ones and guests can intermingle as opposed to an enclosed space. This flowing openness lends continuous visibility to the area ranging from the (seemingly) always active kitchen to gathering spaces in the dining and living rooms. An open floor plan also helps connect design aesthetics from each room to the next.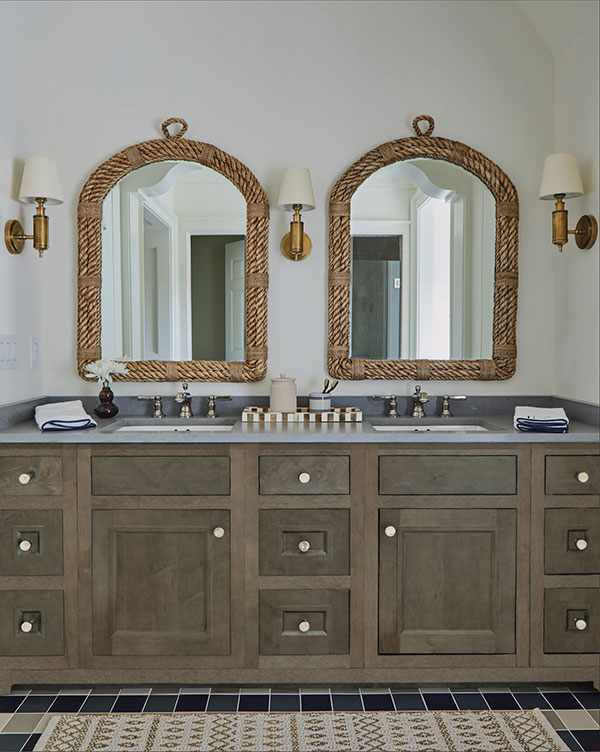 Add Accents that Pop: Obvious accents like bold pops of color and unique patterns come to mind, but you can also make your bathroom stand out by experimenting with materials, accessories and shapes. Think eye-catching cabinet hardware, fun mirror shapes and open-shelf decor that grabs attention without overdoing it.
Add Accents that Pop: Obvious accents like bold pops of color and unique patterns come to mind, but you can also make your bathroom stand out by experimenting with materials, accessories and shapes. Think eye-catching cabinet hardware, fun mirror shapes and open-shelf decor that grabs attention without overdoing it.